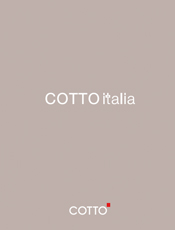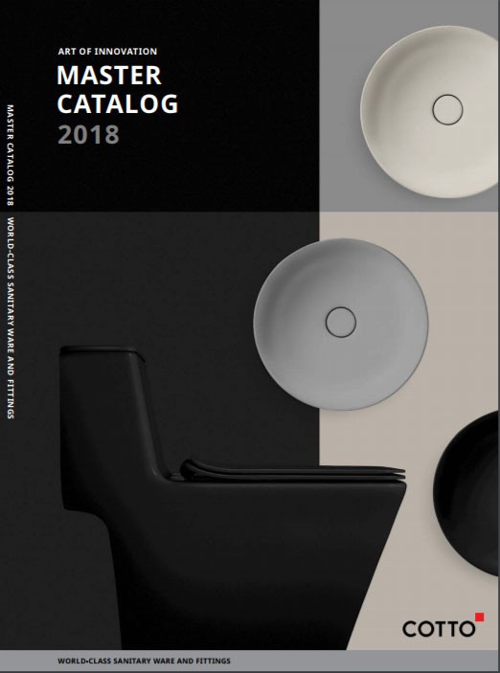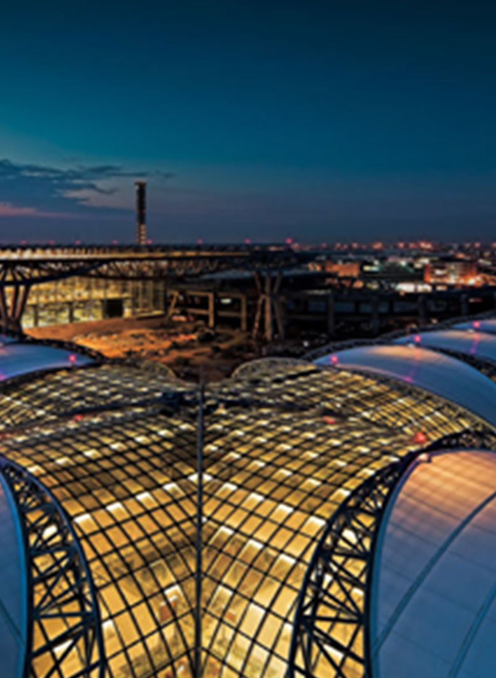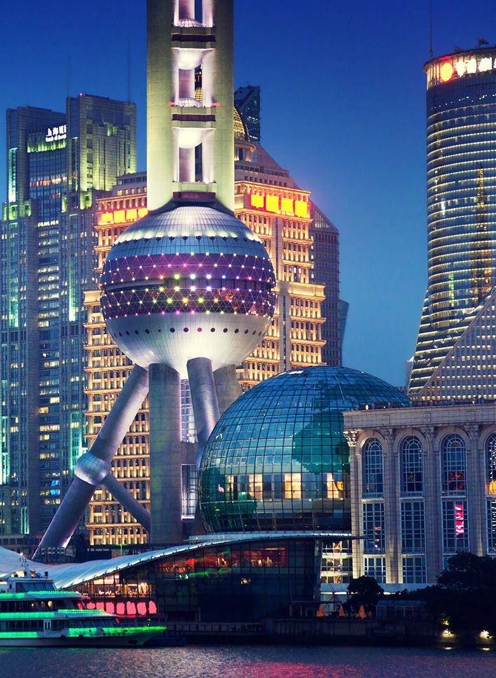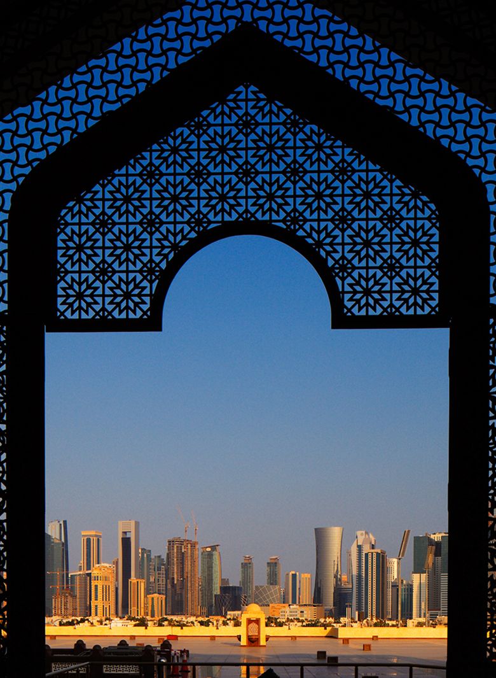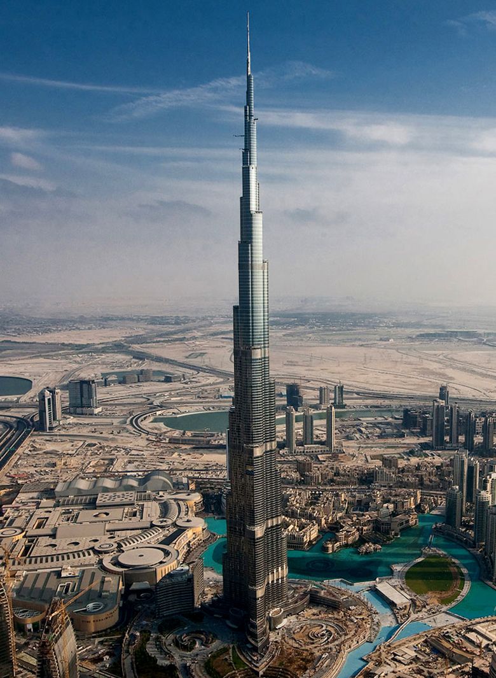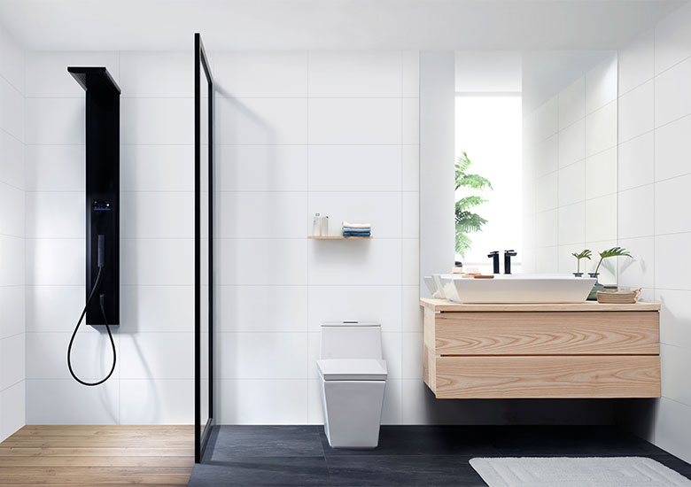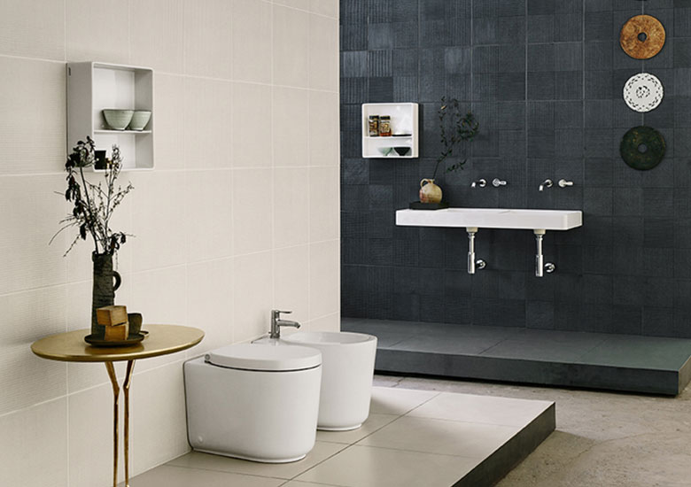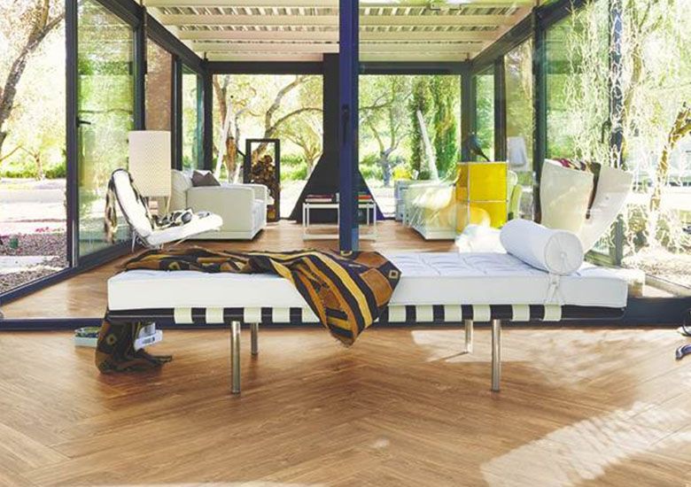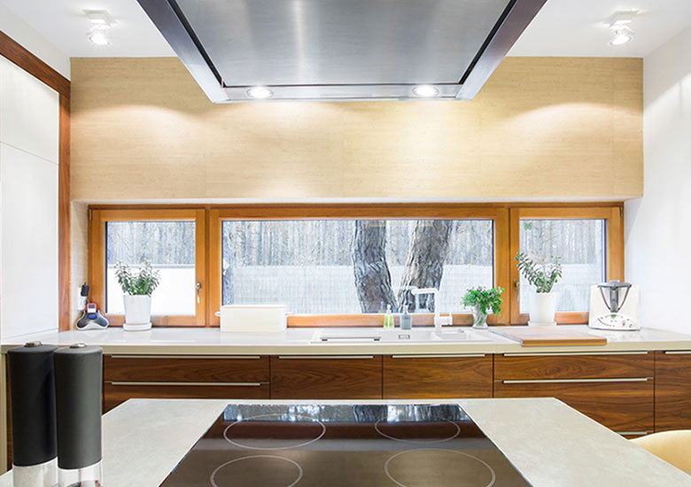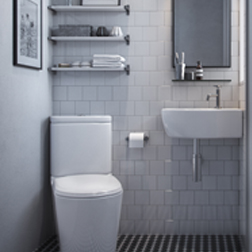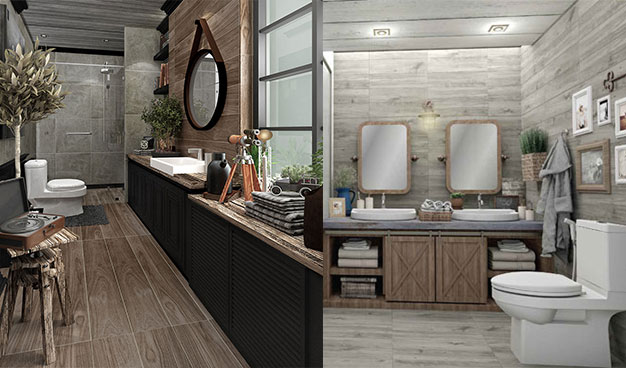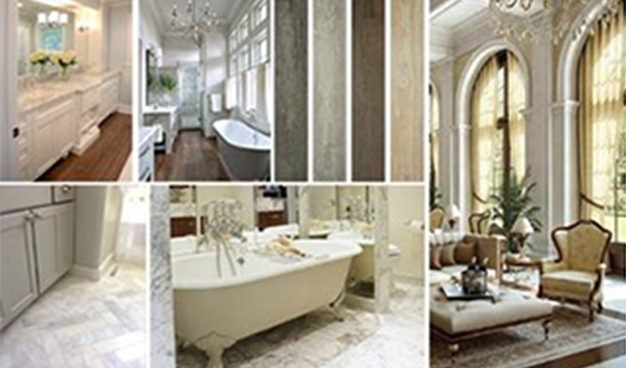-
DOWNLOADS
& SUPPORT
-
Project
References
- Cotto
Studio - Collections
- Products
& Services
- beautiful
bathroom
-
beautiful
bathroom - Products
& Services- COUNTERTOPS & FLOOR/WALL COVERING
- MADE IN ITALY

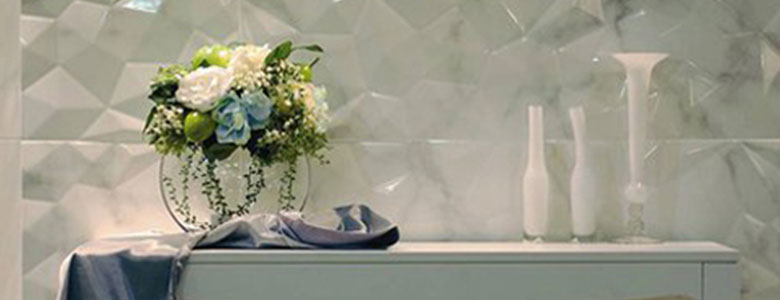
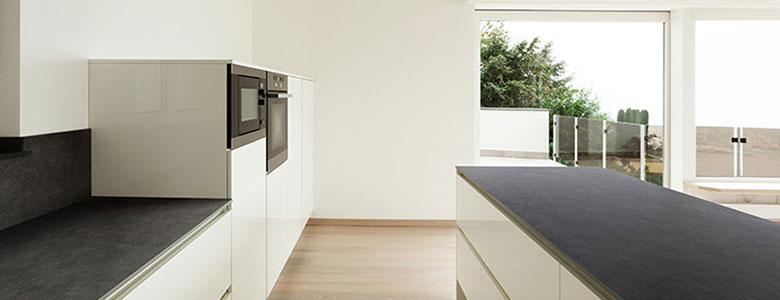
SLABS/EXTRA LARGE TILES
MADE IN ITALY
WORLD-CLASS DESIGNER
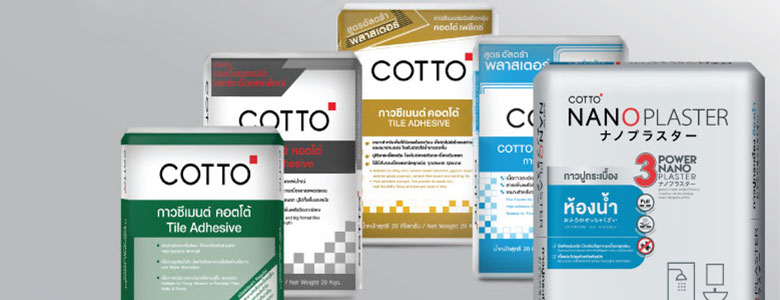
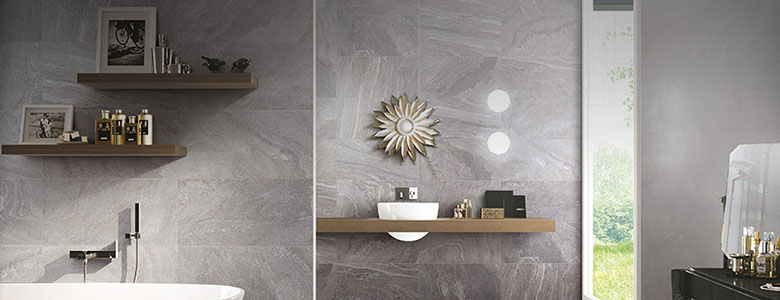

- Collections
-
Cotto
Studio - Project
References
- DOWNLOADS
& SUPPORT
- About Us
- Contact Us
- Online Store
- Wishlist
BLOG
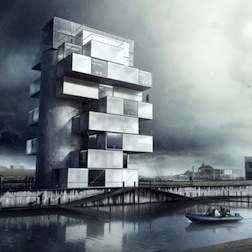
When manufacturing moves out ofindustrial district ofZegrze, on the outskirts of Warsaw, Poland, many factories, warehouses and silos sit abandoned in the city. Not many people see an opportunity in this deserted town.
Moko Architects is one of the minority. The company has unveiled a plan to revamp a pair of empty cement silos and transform them into an indoor skydiving and water diving center. The plans involve combining the 7 meters diameter silos with shipping containers to create a simple and fast constructed building.
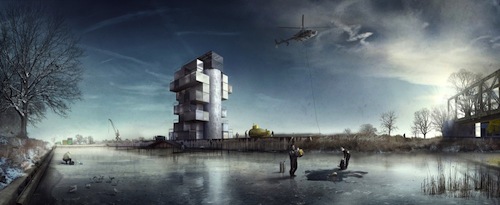
The 10-storey structure will be constructed by stacking shipping containers up around the outside of the silos. The first silo will be filled with water and allow divers to plunge to depths of 25 meters, while the second will contain an underwater cave at its base where divers can enter through a connecting tunnel. This is to add a minor activity while diving.
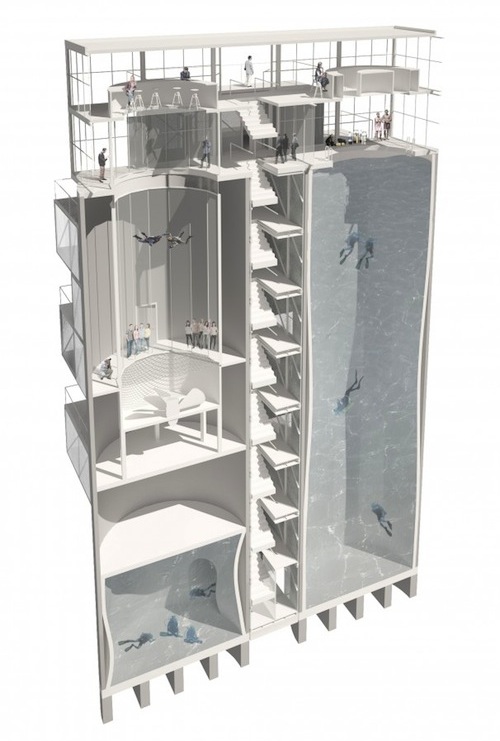
The architects design to use the upper space in the second silo as a skydiving tunnel. The skydivers can enjoy their session under supervision of well-trained staff. The project owner expects to attract tourists those are in search of a new experience. The project will provide a diving and skydiving training session conducted by professional trainers under a 100% safety environment.
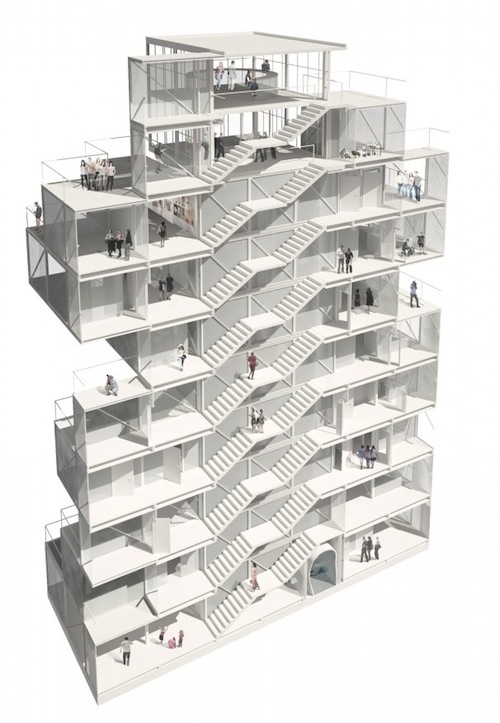
The stack of containers around the silos will be devoted to hotel rooms and common areas for other activities. These facilities are designed to serve divers, skydivers as well as family guests those plan a 2-3 days trip. The architects design the stack of containers with minimum addition connecting structure. The stack of containers placed on top of each other creates an interesting building form. The space between containers and silos will be used as circulation areas.
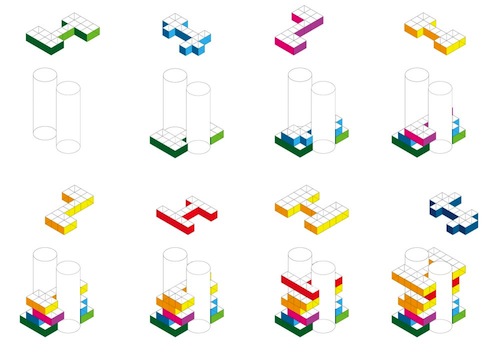
The ground floor will feature the entrance area with coffee shop, reading corner, gift shop, and multi-function space for exhibition space to display information about the project and reception area. Level 2 and 3 will house offices and administration. Level 4 will feature a hostel for indoor skydivers while level 5 is a space for training rooms and changing rooms. Level 6 to 8 will feature training and changing room for divers as well as a hostel for diver guests. The zonings in the building are designed so that guests can conveniently participate in activities and commute from level to level.
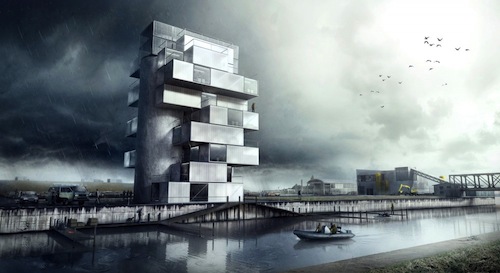
The project also provides sky lounge above the silos on level 9 and 10. From this spot, the tourists can see the stunning and unusual panoramic view of the abandoned industrial area. Moreover, the guests can also observe activities in the silos underneath these levels as well.
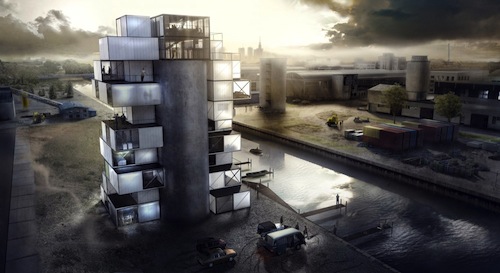
Beside the goal to attract extreme sport tourists from around the globe, this project also aims to bring this deserted town back to life. The completion of this project will set a direction for the development of this district and may encourage developers to invest in the similar projects on other abandoned factories in the area. Unlike many pseudo-industrialize architectures, the project will also be an alternative tourist attraction with genuine industrialize atmosphere.
Images courtesy of dezeen.







